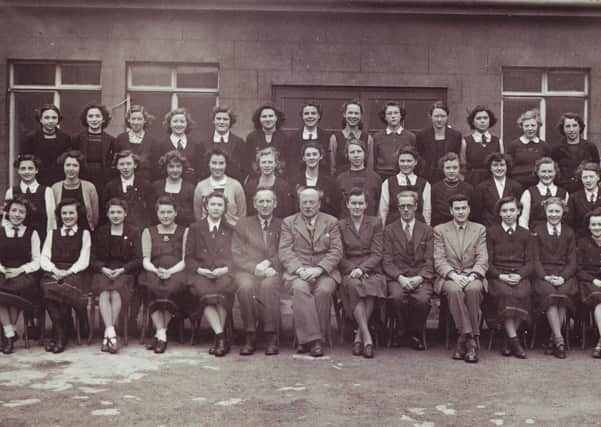THROUGH THE ARCHIVES: Lurgan’s new technical college opened by Viscount Charlemont


It was hoped that the new technical school in the town of Lurgan would become “the most up-to-date of its kind in Ulster” reported the News Letter.
The school, which had previously been a linen warehouse, had officially been opened by Viscount Charlemont the previous day.
Advertisement
Hide AdAdvertisement
Hide AdThe main blocks at the front and rear of the building were three storeys with the frontage facing on to William Street.
The ground floor had an entrance hall 12ft wide with corridors 7 feet wide which led to staff room, drill hall and examination room.
Ample cloakroom and lavatory accommodation was also provided for.
Further details of the other floors of the new school were also revealed, the engineering workshop, smith’s shop and textile room were to be housed in a ferro-concrete building on the south side of the building’s courtyard.
Advertisement
Hide AdAdvertisement
Hide AdAccess to the middle floors was to be gained by stairs and corridors which led to the science laboratory, mechanical drawing room, and three classrooms.
Also in this floor was to be the dressmaking and needlework rooms and stores. The top floor of the building was to contain the art and craft rooms and would be supplemented with “excellent top lighting”.
The kitchens, “three in number”, were also to be on the top floor and would be provided with “good ventilation and light”.
Comment Guidelines
National World encourages reader discussion on our stories. User feedback, insights and back-and-forth exchanges add a rich layer of context to reporting. Please review our Community Guidelines before commenting.