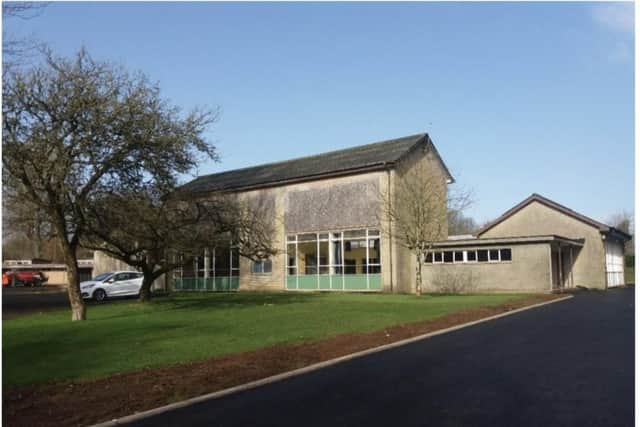Renovations plans for the former Garvagh High School have been submitted to Causeway Coast and Glens Council
and live on Freeview channel 276
The planning application to remove a section of unlisted building on Main Street, including former craft classrooms, hall and link corridor, was submitted in March.
A design statement, by agent Revelins Hill Design, said the school was situated between Garvagh Forest to the west and south and by the existing linear development of Garvagh Main Street to the north and the east.
Advertisement
Hide AdAdvertisement
Hide Ad“Historically the setting was on the southernmost edge of the town,” the statement added, “but with increasing urbanisation the development of the town has ribboned south along Main Street and Carhill Road.”


“In order to bring the building back into everyday use and utilise the entire site, it is proposed to remove structures which have already been identified as unsympathetic and detracting from the impact of the building. The removal of the metal work, woodwork art room and link corridor room will have the benefit of improving the setting of the main block of Garvagh High School.
“Likewise, the two-storey section and adjacent hall and recent science block are proposed for removal. This may be replaced in the future by a more sensitively designed structure that is sympathetic to the site and will reference the historical context.
“Initially the removal of the extraneous structures, will allow the core of the school building to sit distinct from the other structures on the site.
Advertisement
Hide AdAdvertisement
Hide Ad“It should be emphasised that given the size and nature of the building, this is a long-term plan, and will naturally evolve and be subject to full discussion and engagement with Historic Environment Division to inform any subsequent applications and proposed works.
“When the applicant purchased the property, the building had been neglected and fallen into a considerable state of disrepair. Extensive remedial works to repair the existing fabric that have been undertaken by the applicant are ongoing to ensure that the building is watertight, asbestos has been removed. Further deterioration has been halted, the building condition has improved and its reuse can now be planned.”
The application will be presented to council members for decision at a future planning committee meeting.